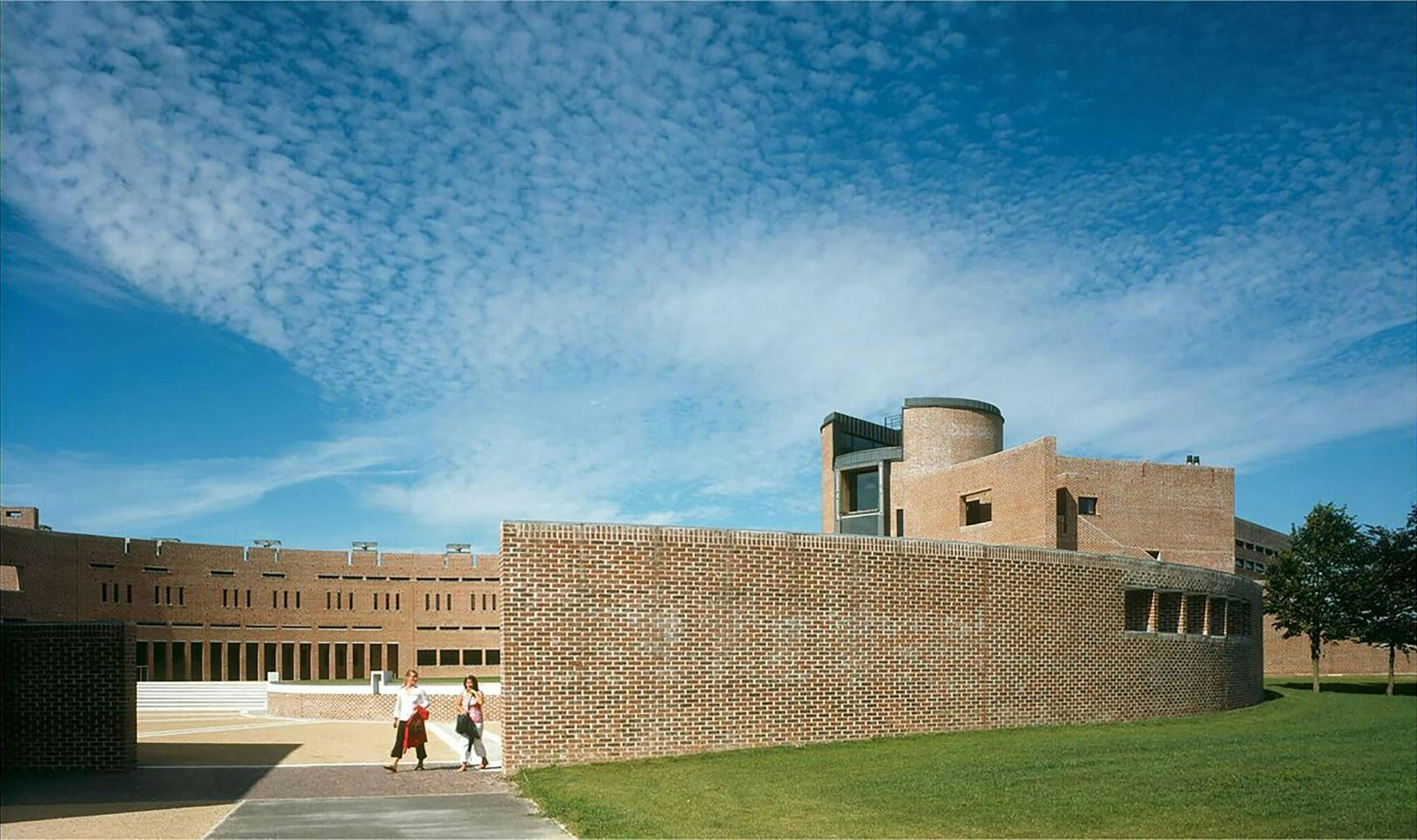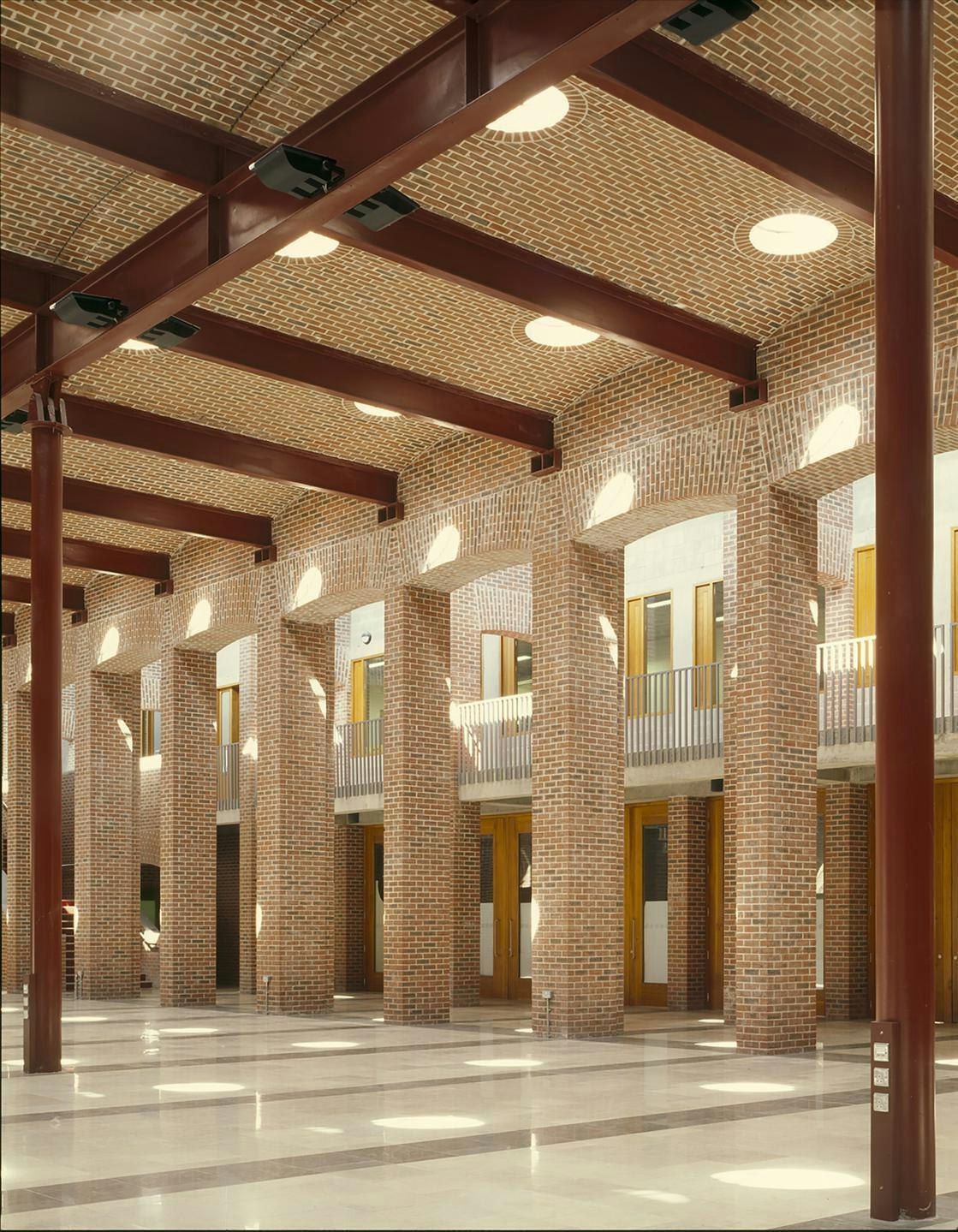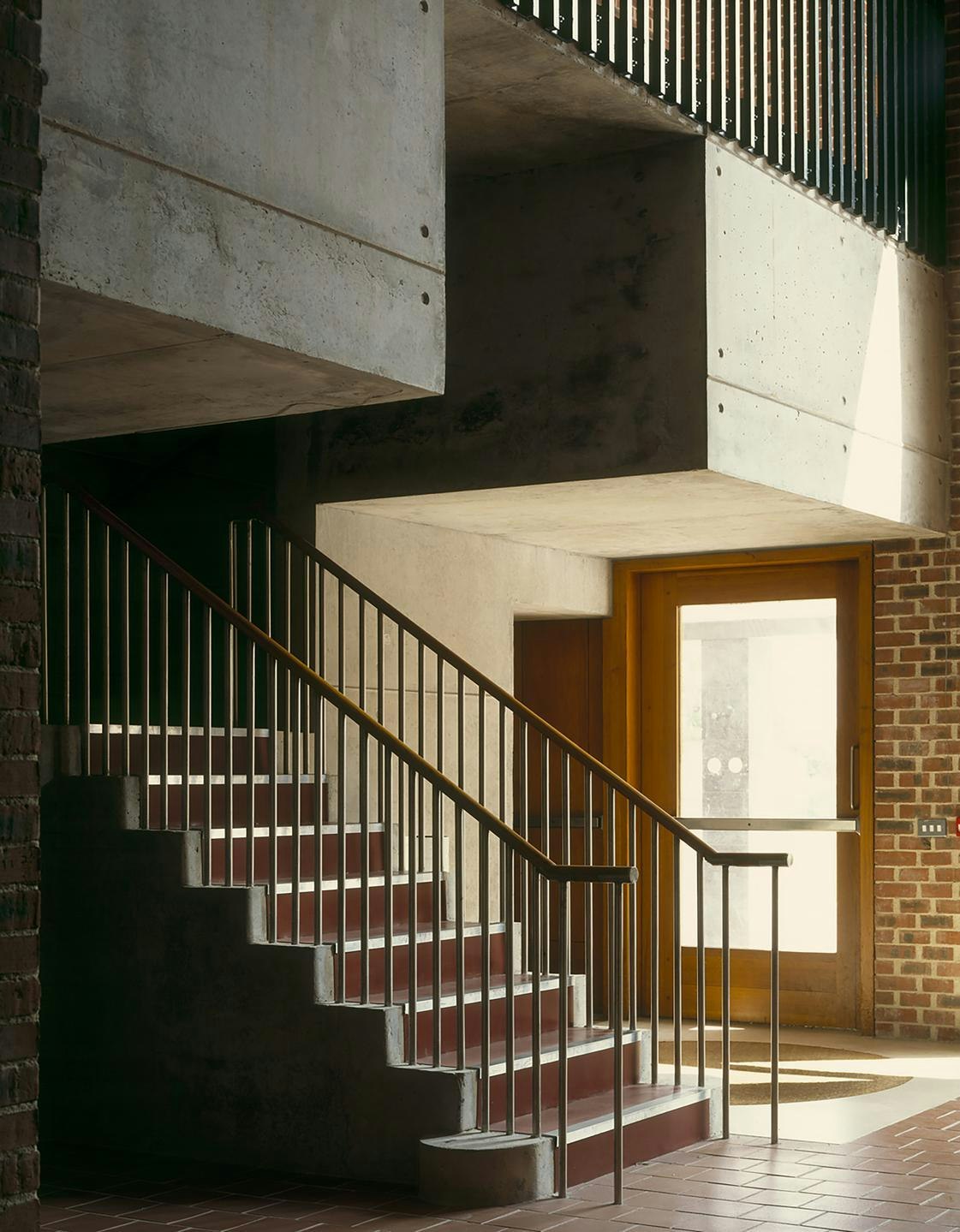This article is taken from the March 2025 issue of The Critic. To get the full magazine why not subscribe? Right now we’re offering five issues for just £10.
On a recent visit to Cork, I took the opportunity of going out into its western suburbs, to Bishopstown on the edge of open countryside. I visited the Cork campus of Munster Technological University, a recently established university born out of the Cork Institute of Technology — which itself had grown out of an amalgamation of various historic institutions, including the Royal Cork Institution.
I had seen images of its campus buildings in a lecture given by its architect, Shane de Blacam. It looked strangely and unexpectedly neoclassical, with an architectural austerity and authority unusual in recent decades.
Its semi-circular brick colonnade might have been influenced by the utopian imagination of the French neoclassical architects, Claude Nicolas Ledoux and Étienne-Louis Boullée, a remarkably impressive if faintly surreal experience.
Shane de Blacam was trained at University College, Dublin, in the mid-1960s, spending one of his vacations working in Michigan and touring the Midwest in a 1949 Buick Roadster, visiting the works of Frank Lloyd Wright. Then, after a spell working for Chamberlain, Powell and Bon in London, he went on a Fulbright scholarship to study under Louis Kahn at the University of Pennsylvania. Kahn employed him on some of the detailed work designing Yale Center for British Art in New Haven.
It is fairly obvious looking at the design of the Munster Technological University that de Blacam must have been deeply influenced by Kahn’s interest in materials, his love of brick and interest in abstract form; Kahn had always been interested in the less conventional aspects of European architecture, visiting Carcassonne and Scottish castles in the 1920s.
De Blacam returned to Dublin in 1972 and began teaching at University College where he inspired in his students a deep interest in both materials and history — he would take students on Saturdays to see and analyse local sites such as William Chambers’s Casino and Francis Johnston’s Townley Hall.
In 1976, he set up in architectural practice with John Meagher who by coincidence had also worked in Philadelphia in the office of Robert Venturi, although they had not known each other.
The Cork Regional Technical College as it then was moved out to the suburbs in the 1970s and originally occupied a set of extremely boring — actually horrible — concrete huts. So, it was an act of bravery to commission de Blacam to design a new library in 1992 with a long, curved brick façade and stately, tall, day-lit interior.

One enters by a wooden panelled entrance hall, and then turns left to a long double-height arcade with bookstacks to the right and library administration and reading desks to the left. The day I visited, all 400 desks were occupied not long after 9am. It was inspiring to see such a serene and studious environment in the age of digital learning.

Following the success of the library building, de Blacam was asked to design a set of buildings to mark the entrance to the university, which he chose to arrange round a circular, gently sloping courtyard. On the west side is the Student Centre that accommodates the standard paraphernalia which students require: a refectory, common room and bar; a big open space for graduation ceremonies; the college’s radio station.
The interior is attractively informal, again based round different spaces leading off a long brick arcade. The exterior is much more formal, contained by a brick arcade. One sees the influence of Kahn in its emphatic use of brick. It reminded me not so much of the monumentality of Kahn’s buildings, more the reticence of Aldo Rossi’s 1960s version of classicism.

To the north is the Tourism and Hospitality Building, originally planned to contain the Institute’s Department of Architecture and with a dining hall for the student chefs. To its east is the Administrative Building at the entrance to the site, containing offices for the university’s bureaucracy, a house for its director and a council chamber for formal meetings.
At a time when British architecture was full of florid, self-importantly grandiose buildings, the Cork Institute of Technology was constructing a thoughtful, carefully planned, properly integrated set of buildings that rely on very traditional architectural qualities: the use of brick; a careful attention to the play of light in the interiors; systematic attention to the ground plan; a belief that calmness and a degree of stateliness without bombast are the best possible architectural qualities.
I found it interesting that I did not know of de Blacam’s work before he was awarded the Royal Academy’s Architecture Prize in 2023. I suspect that this is because de Blacam, like his architecture, does not make particular efforts to draw attention to himself, although he has recently produced a big, four-volume, photographic record of his works which does not suggest undue modesty.
He makes a virtue of reticence, speaking in interviews of how “one needs to take care of the description of one’s own work. I prefer a comparative adjective (such as tall) and avoid superlative adjectives”.
In an era of so much self-important and tawdry building, it is a pleasure to come across an architect who makes a virtue of the laconic, who believes in devoting careful thought to every aspect of building, and has inspired a younger generation of Irish architects in their love of materials.







